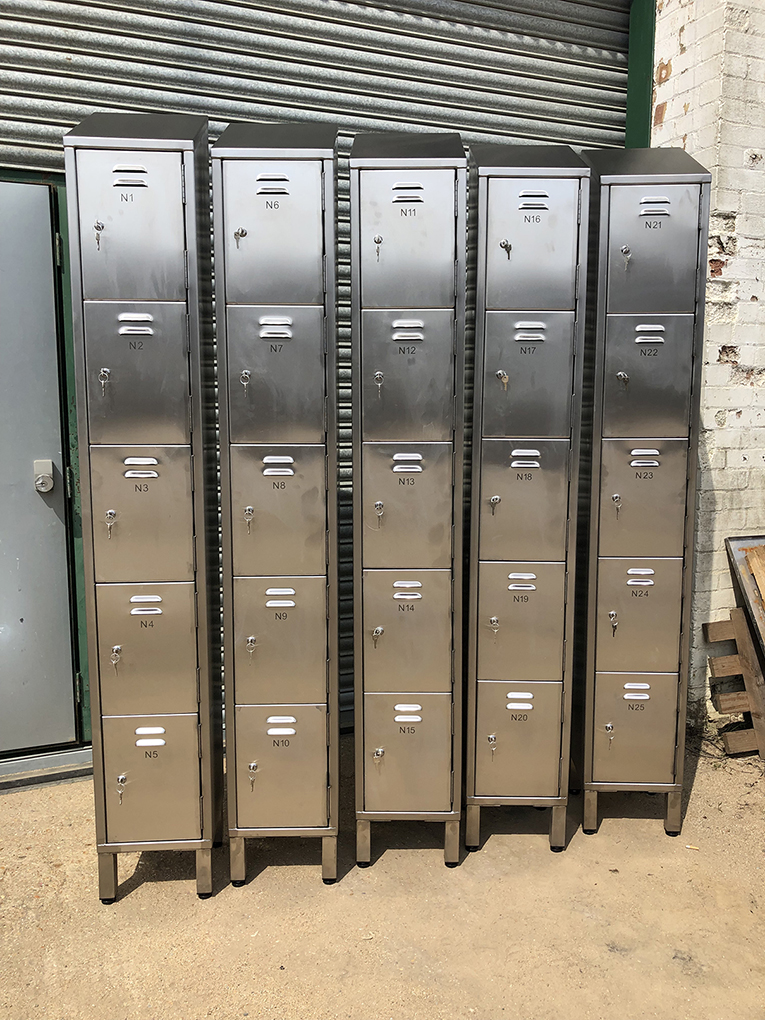PROJECT DESCRIPTION
Objective:
To provide a bespoke locker system for an extension to a customer’s facility for an additional 25 staff.
• Lockers to be fabricated in two different formats with dimensions to suit the specific area in which they are to be situated.
• Each unit is to consist of five individual lockers which will be positioned in a specific changing room.
• Each room will be used by the same five members of staff at the start and finish of each shift for the duration of their employment.
• Staff members will be allocated a Full height garment locker and a small locker for personal belongings / toiletries.
• All locker doors will be permanently etch marked with a number which corresponds with the same number on both the Large & small lockers.
• All locks are to be stainless steel and manufactured in pairs with one being fitted to the large door & one being fitted to the small door, thus allowing the staff member access to both of their allocated lockers with a single key.
Summary:
Due to the strict hygiene required with this customers processes, on arrival at the start of a shift, staff members are required to remove all their personal clothing and pass through a shower cubicle prior to “gowning up” in freshly laundered clothing. Full height individual lockers are provided for employees own garments and belongings prior to entering the showers, and then a small locker for toiletries and valuables on the “clean side”. The area is subject to lots of atmosphere changes and therefore stainless steel was the most suitable option to avoid any corrosion issues.
On completion of the project basic spreadsheet was created for the customer to keep a record of which key number was allocated to each individual in the event that replacement keys need to be ordered. A master key to operate all locks was also supplied for emergencies, this is held under a strict, secure system for obvious security reasons.

Project Information
- Client: Various Clients
- Location: Norfolk, East Anglia, UK
- Year Of Completion: 2019






